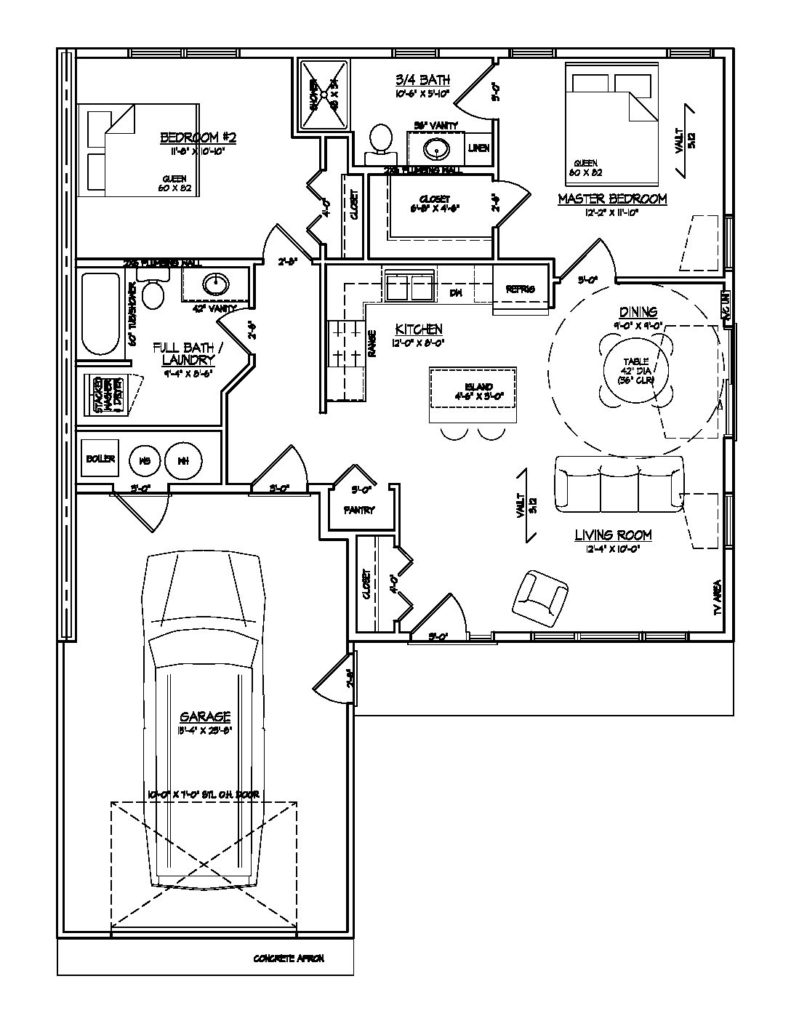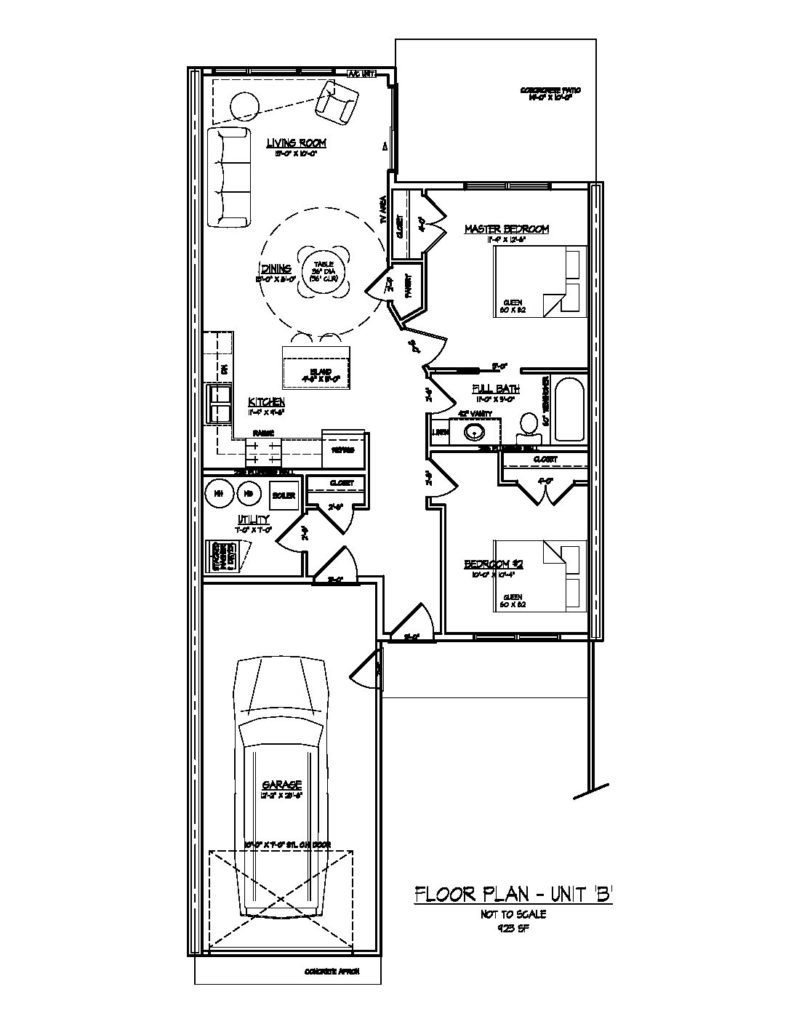Each single-level four-plex consists of two townhome floorplans, models A and B. A-units are positioned on each end of the buildings and two B-units are in the middle of each building (see map on Site Plan page).
Model A:
2-bedroom, 2-bath, approximately 1025 sq ft excluding garage.
See full size floor plan.

Extra Features in Model A:
Master Bathroom including shower with seat.
Walk-in closet in master bedroom.
Food pantry in kitchen.
Model B:
2-bedroom, 1-bath, approximately 950 sq ft excluding garage.
See full size floor plan.

Features included in both models:
- Single-level.
- Heated tile flooring throughout.
- Concrete wall separating units.
- Attached single-car garage with interior entry. Garage is over-sized to include workbench and storage cabinets.
- In-floor radiant heating.
- Wall-unit air conditioning.
- Vaulted ceilings covered with pine.
- Open floor plan with great room including kitchen, dining, and living space.
- Energy-efficient double-pane windows.
- Sliding glass doors to private open patio.
Restrictions:
- No pets.
- No smoking or vaping within 100 feet of buildings.